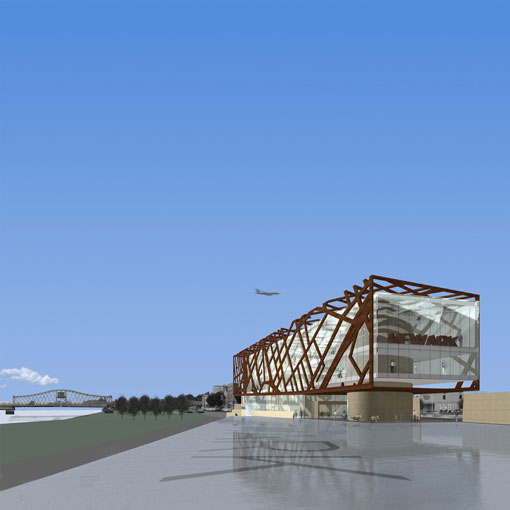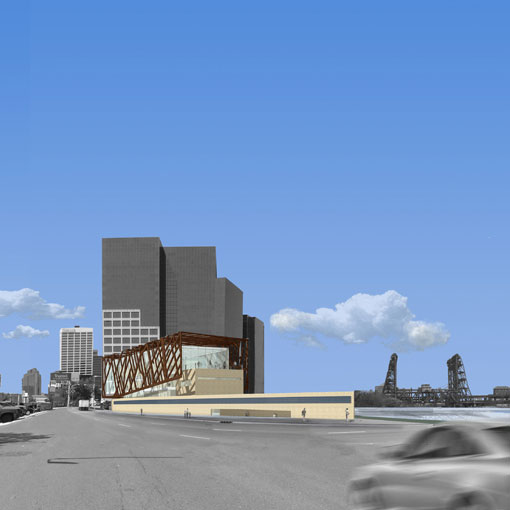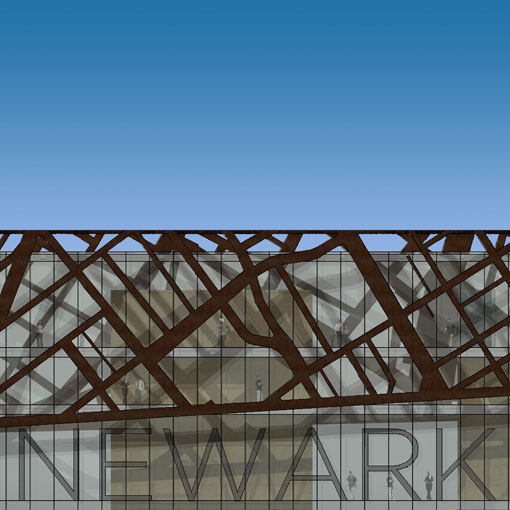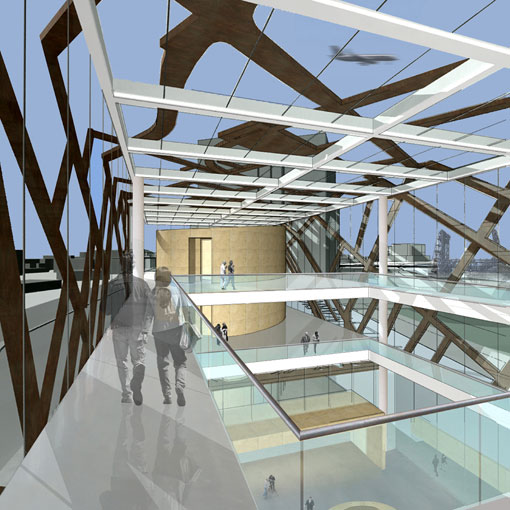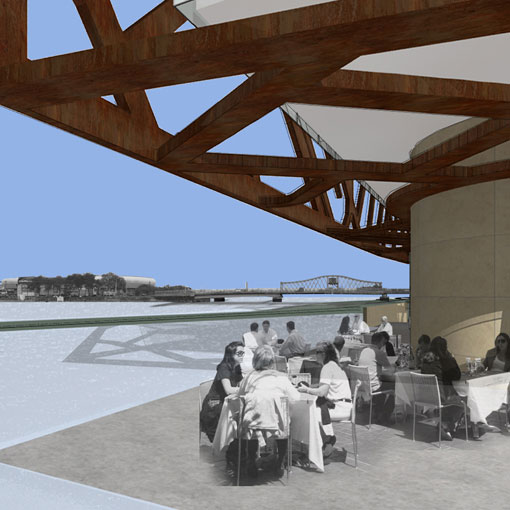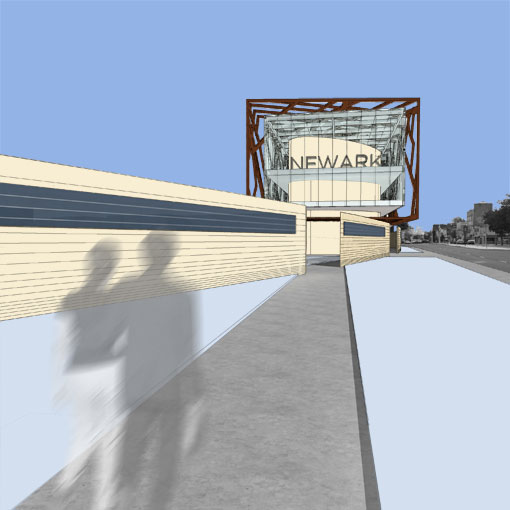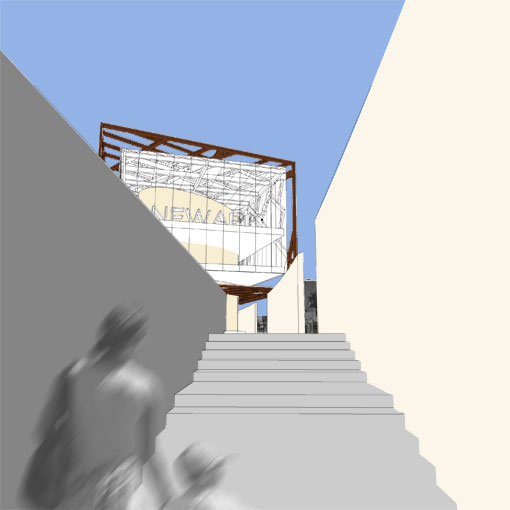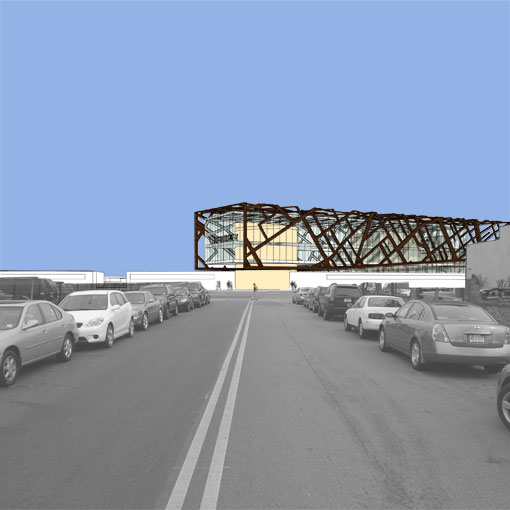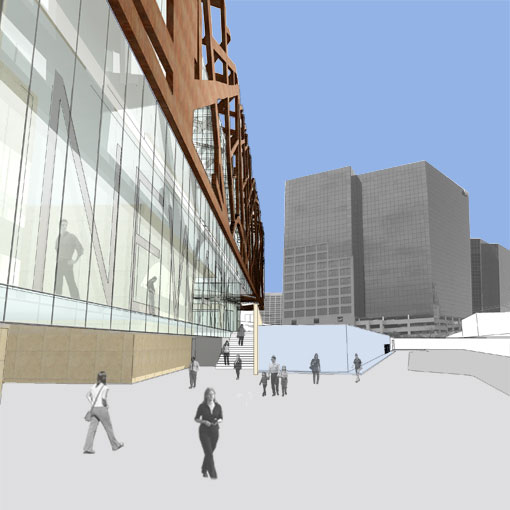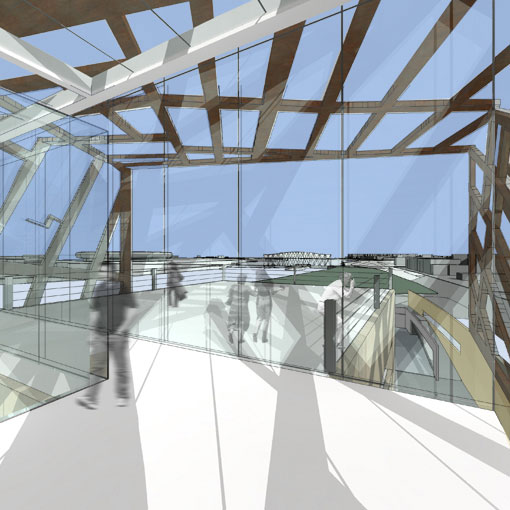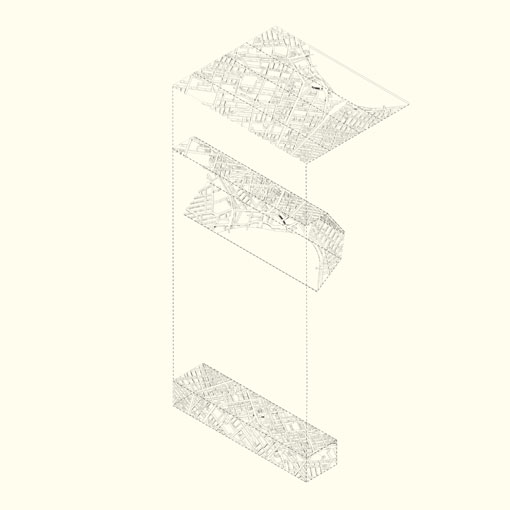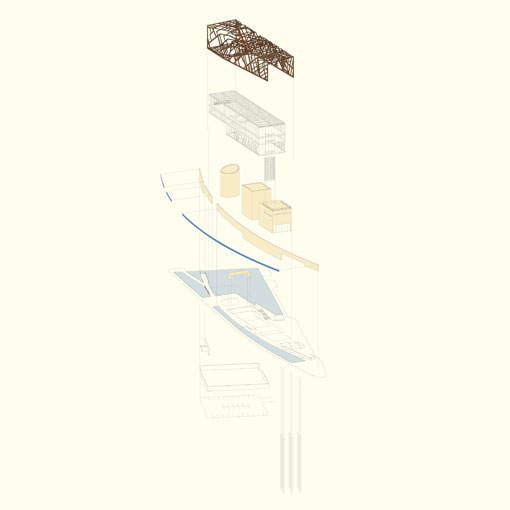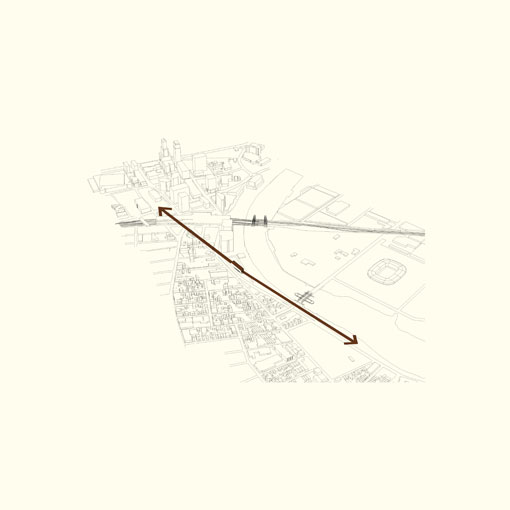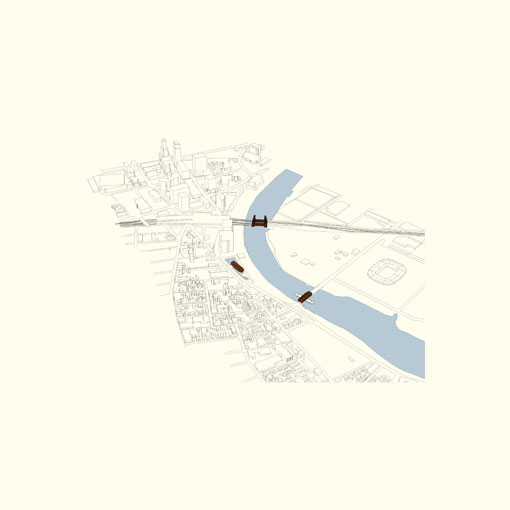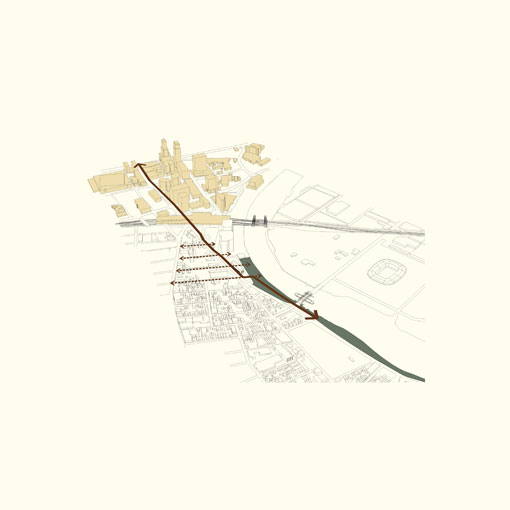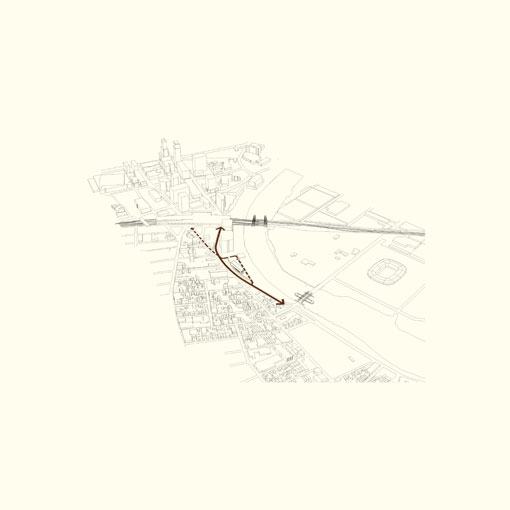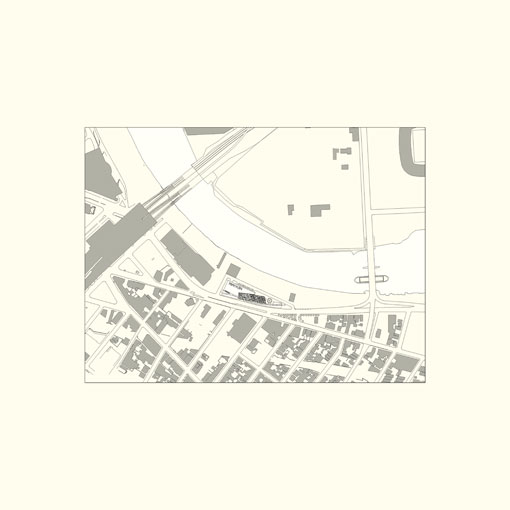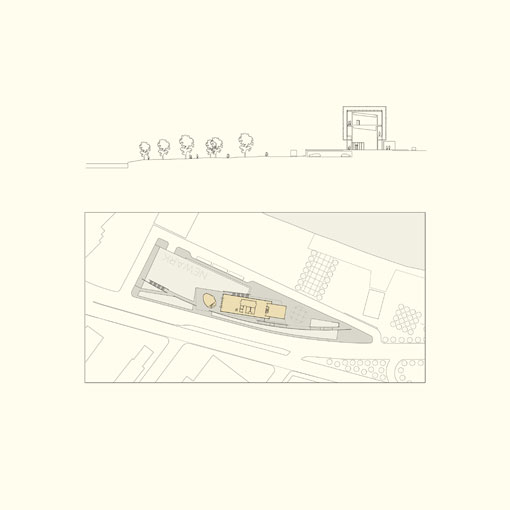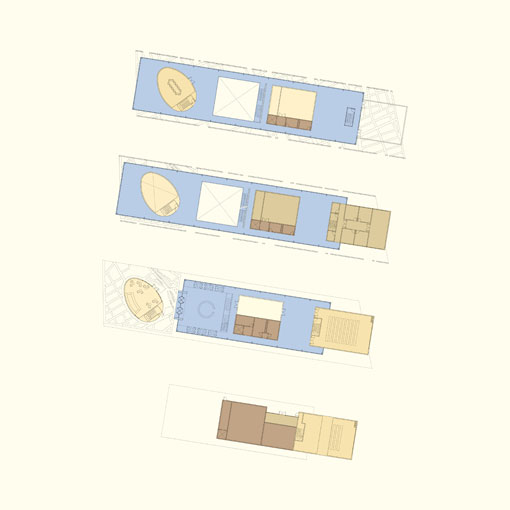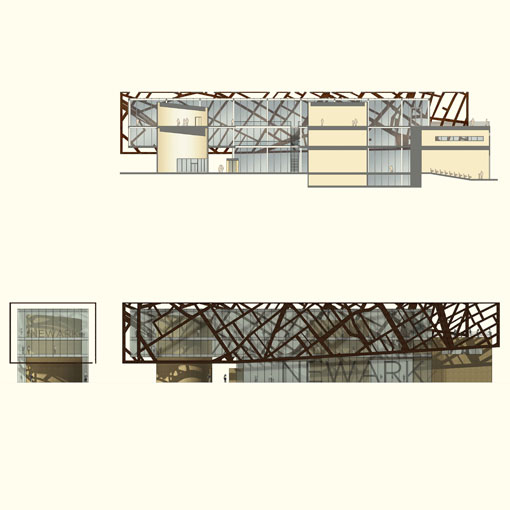Newark Visitor's Center
Newark, NJ
The Newark Visitor’s Center reflects and reinforces Newark’s past and present while acting as a catalyst for the city’s future development. Sitting at the juncture of air, land and river, the Center’s industrial aesthetic relates to the local bridges and articulates the surrounding language of transportation by utilizing materials evident throughout Newark – steel, limestone and glass. The outer layer, a steel lattice formed from the map of Newark, folds around the building, merging the city to the building and its visitors.
A series of formal shells comprised of limestone and glass interact to allow for greater light control or spatial definition, as well as lending views to the new greenway, downtown, Ironbound and overhead air traffic. By locating parking under a reflecting pool and buses at the lower level, the Center offers access to the greenway and establishes a pedestrian friendly site.
Project completed: 10/2009.

