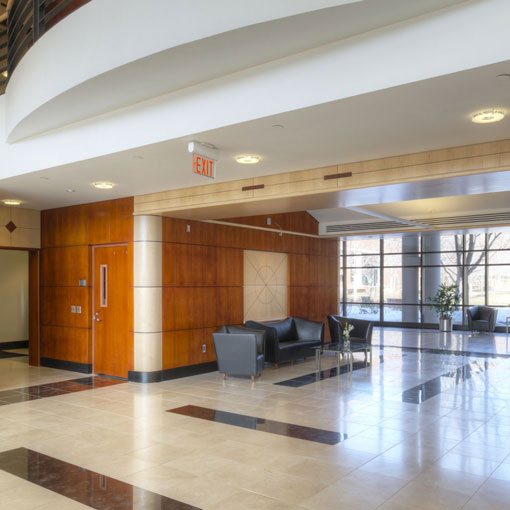To align aesthetically with other buildings in the Carnegie Center office complex-part of a 2-million-SF campus owned by Boston Properties-JZA+D redesigned the two-story lobby and common corridors. New cherry wood and gypsum board paneling refresh the wall surfaces.
The cleaner lines of the updated finishes, such as the new stone tile floor, convey a more streamlined, professional environment. Sculptural new lighting fixtures have been added throughout to brighten and accentuate the spaciousness of the lobby, which is accessible from both the front and rear of the building.
Project completed: 04/2014.






